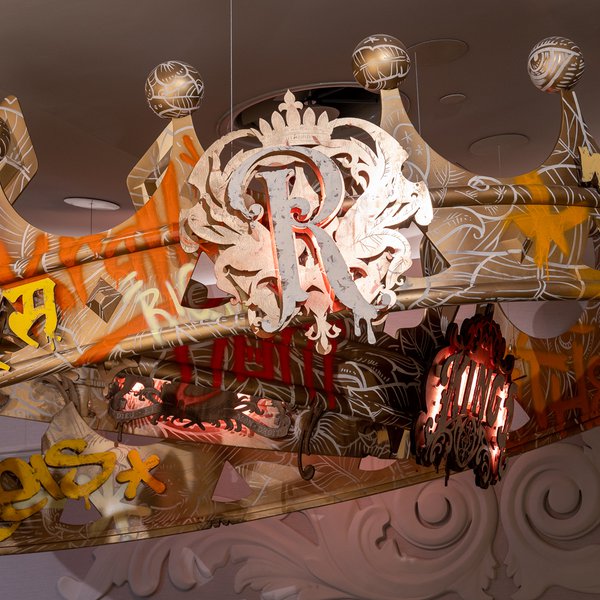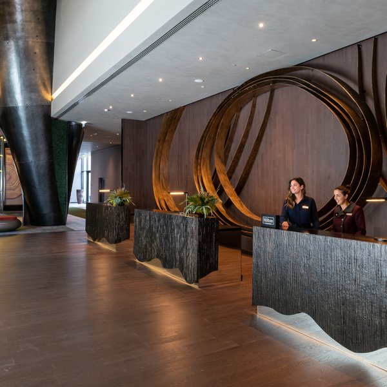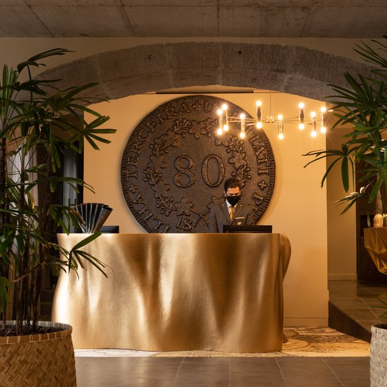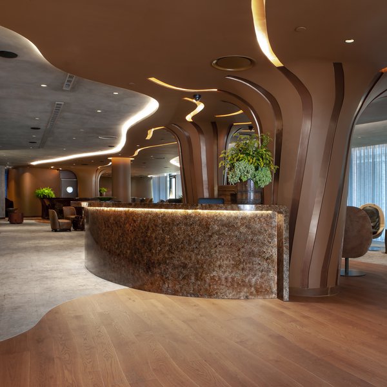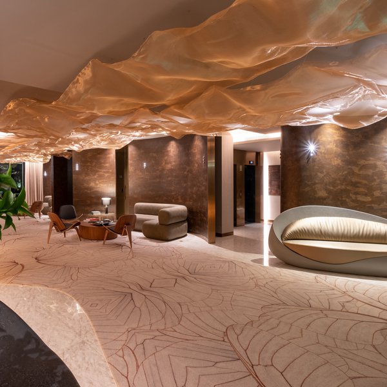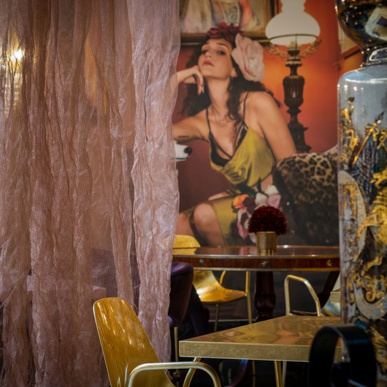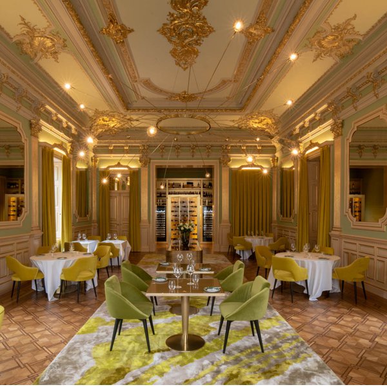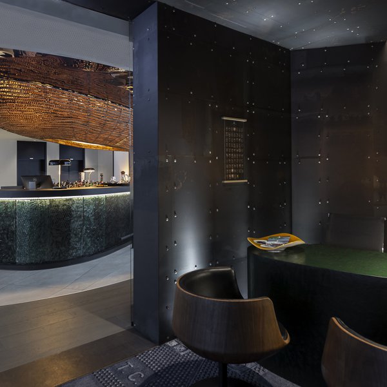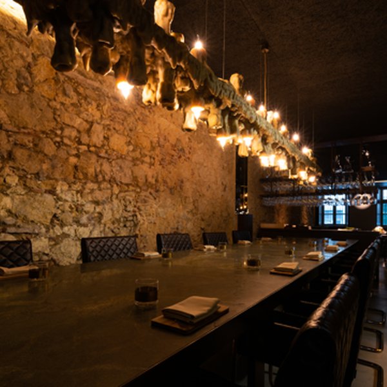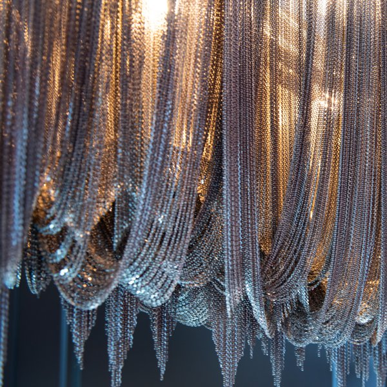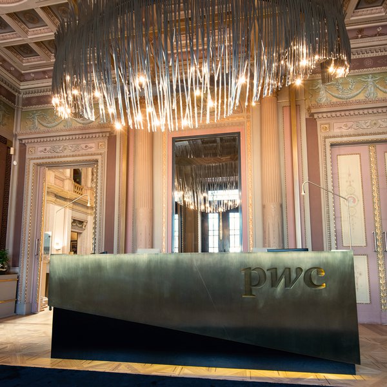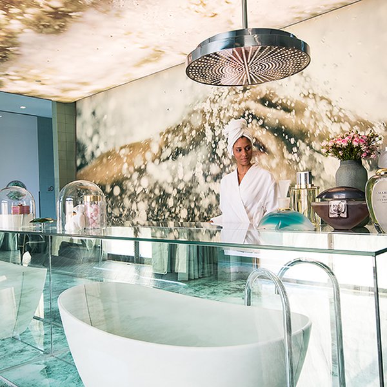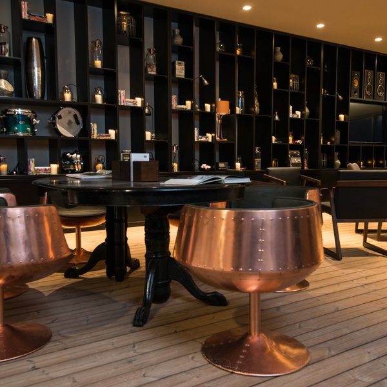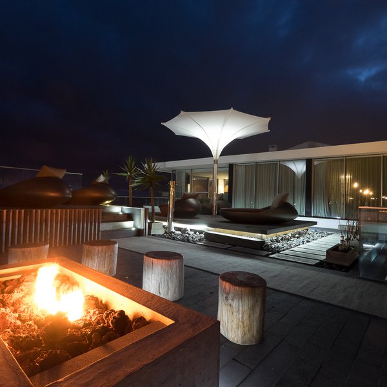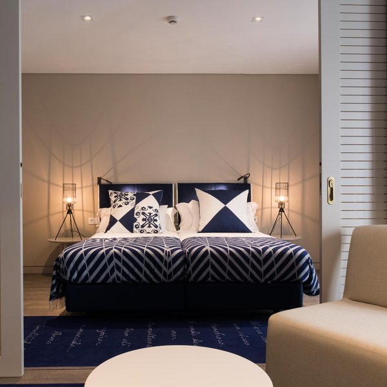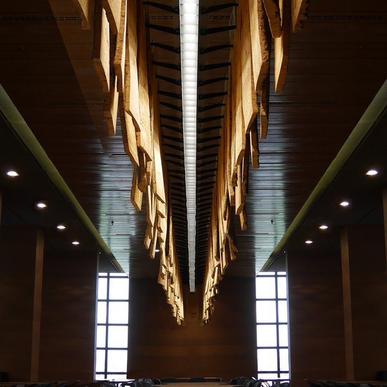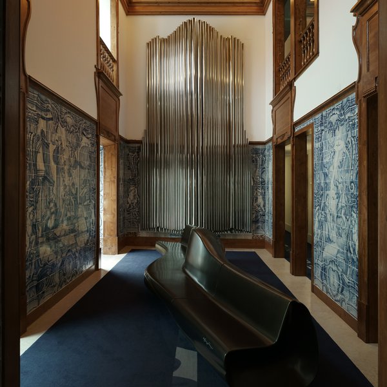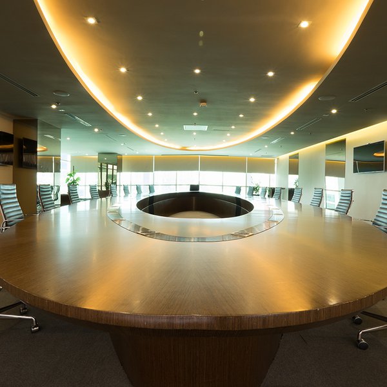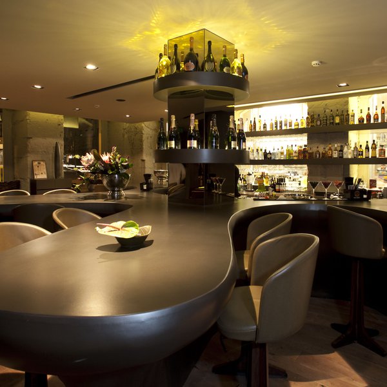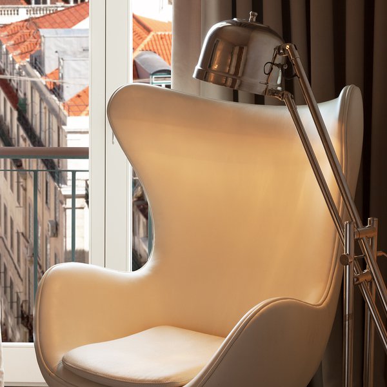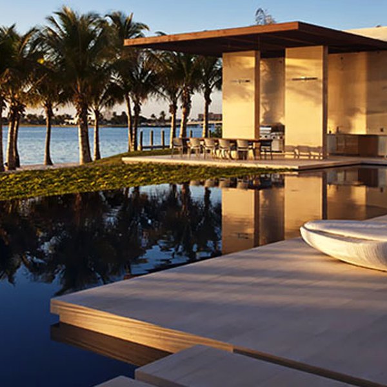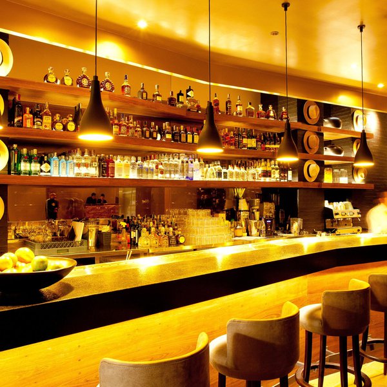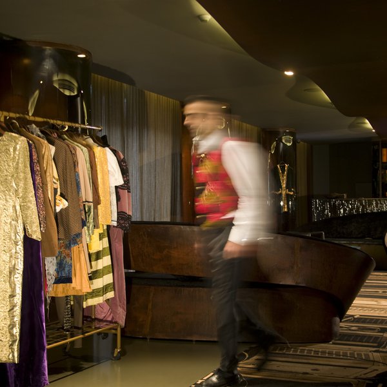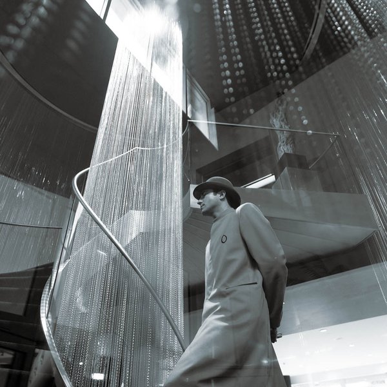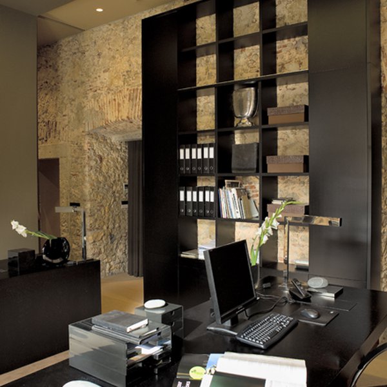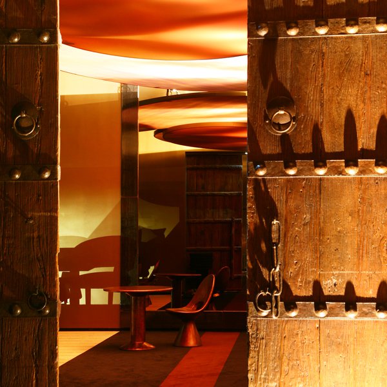Le Petit Hotel Caju
The Le Petit Hotel Caju celebrates the raw beauty of its existing structure, a building that embodies the spirit of Lisbon with its exposed concrete and imposing stone walls. This architectural honesty forms the foundation of the design, creating a unique and inviting atmosphere.
The entrance, a dramatic spectacle visible from the street, features a sculptural piece that draws guests in. This dynamic space seamlessly transitions into the reception area, which doubles as a vibrant bar and restaurant. The open kitchen concept adds a lively touch, while the integration of vertical gardens and display shelves brings the outdoors in.
On the lower level, a relaxed lounge area invites guests to unwind. The carefully curated furniture arrangement creates a sense of fluidity and encourages social interaction.
The guest rooms, located on the upper floors, offer a harmonious contrast between the raw concrete and stone walls and the warmth of natural wood and luxurious textiles.
The Le Petit Hotel Caju is more than just a place to stay; it's an urban retreat that celebrates the unique character of its location and offers a truly unforgettable guest experience.
ROOMS 24
OPENING JANUARY 2020
STAGE BUILT
PROMOTER CAJUTUR-GESTÃO E EXPLORAÇÃO HOTELEIRA, UNIP., LDA.
CLIENT Cajutur-Gestão e Exploração Hoteleira, Unip., Lda.
Interiors Design PrivatesCommercials
- 2024
- W São Paulo-Hotel
- 2023
- DOS REIS BEAUTIQUE HOTEL
- 2021
- Hilton Porto Gaia Hotel
- Zenite Boutique Hotel
- 2020
- The Lodge Wine & Business Hotel
- Bessa Hotel Baixa
- MADALENA BEAUTIQUE HOTEL
- Le Petit Hotel Caju
- 2019
- Savoy Palace
- Vila Foz Hotel & Spa
- Porto Royal Bridges Hotel
- 2018
- RESTAURANT 100 MANEIRAS
- Hotel O Artista
- PALÁCIO SOTTOMAYOR - PRICEWATERHOUSECOOPERS
- 2017
- WC Beautique Hotel
- 2016
- Azor Hotel
- 2015
- Azores Private House by The Sea
- Hotel Casa Hintze Ribeiro
- Amoreiras Food Court
- Furnas Boutique Hotel Thermal & spa
- Hotel Palácio do Governador
- Saccharum Hotel Resort & Spa
- 2014
- Private Residence in Kuala Lumpur
- De Lemos Hotel
- Movich Hotels & Resorts Buró 26
- Taylor's University
- 2013
- THE BEAutique hotels figueira
- 2012
- Residential Apartment Ivens 31
- Miami Private Resort
- B.O.G Hotel
- 2010
- Hotel Teatro
- 2009
- Hotel Santa Maria
- White Sensation - VIP Lounge
- The Vine Hotel
- 2008
- Down Town Office
- Double Tree by Hilton Lisbon – Fontana Park
- 2007
- Aquapura Douro Valley

W São Paulo-Hotel
São Paulo, Brasil

DOS REIS BEAUTIQUE HOTEL
LISBON

Hilton Porto Gaia Hotel
Lisbon, Portugal

Zenite Boutique Hotel
Angra do Heroísmo, Azores, Portugal

The Lodge Wine & Business Hotel
Vila Nova de Gaia - Porto

Bessa Hotel Baixa
Porto, Portugal

MADALENA BEAUTIQUE HOTEL
Lisbon, Portugal

Le Petit Hotel Caju
Funchal, Madeira

Savoy Palace
Funchal, Madeira

Vila Foz Hotel & Spa
Porto, Portugal

Porto Royal Bridges Hotel
Porto, Portugal

RESTAURANT 100 MANEIRAS
Lisbon, Portugal

Hotel O Artista
Lisbon, Portugal

PALÁCIO SOTTOMAYOR - PRICEWATERHOUSECOOPERS
Lisbon, Portugal

WC Beautique Hotel
Lisbon, Portugal

Azor Hotel
São Miguel, Azores Island

Azores Private House by The Sea
SÃO MIGUEL, AZORES

Hotel Casa Hintze Ribeiro
Ponta Delgada, São Miguel, Azores Island

Amoreiras Food Court
Lisbon

Furnas Boutique Hotel Thermal & spa
Furnas, São Miguel, Azores Island

Hotel Palácio do Governador
Lisbon, Portugal

Saccharum Hotel Resort & Spa
Madeira Island, Portugal

Private Residence in Kuala Lumpur
Kuala Lumpur

De Lemos Hotel
Viseu - Portugal

Movich Hotels & Resorts Buró 26
Bogota, Colombia

Taylor's University
Kuala Lumpur - Malaysia

THE BEAutique hotels figueira
Lisbon - Portugal

Residential Apartment Ivens 31
Lisbon

Miami Private Resort
Indian Creek Island, Miami Beach, Florida

B.O.G Hotel
Bogota - Colombia

Hotel Teatro
Porto – Portugal

Hotel Santa Maria
Sal - Cabo verde

White Sensation - VIP Lounge
Lisbon

The Vine Hotel
Funchal – Madeira Island

Down Town Office
Lisbon

Double Tree by Hilton Lisbon – Fontana Park
Lisbon - Portugal

Aquapura Douro Valley
North of Portugal - Douro Region

