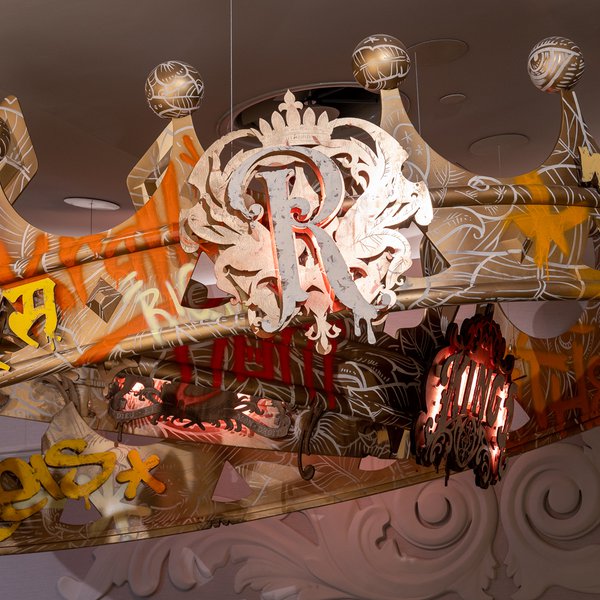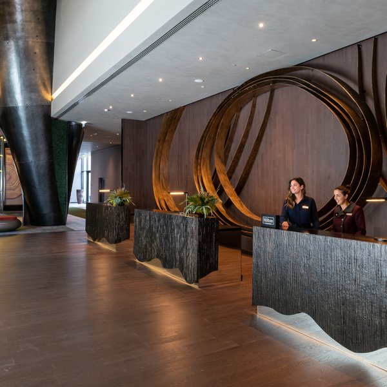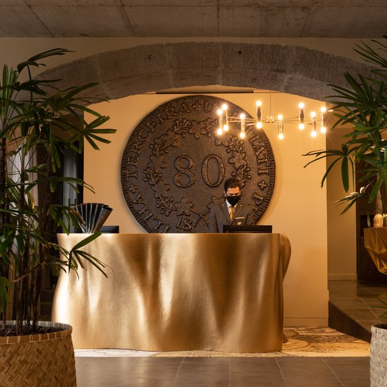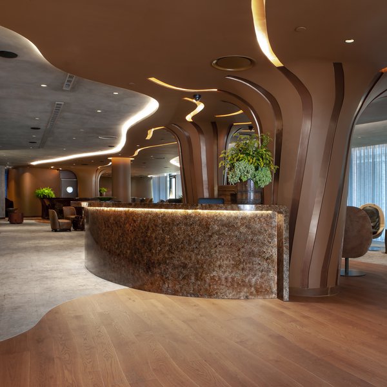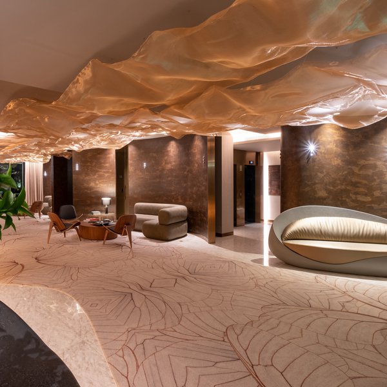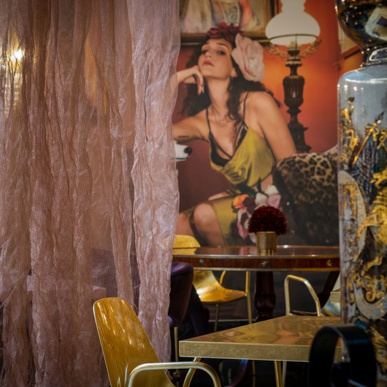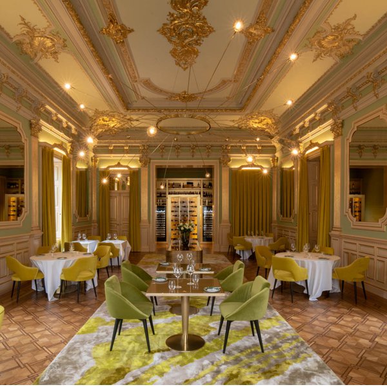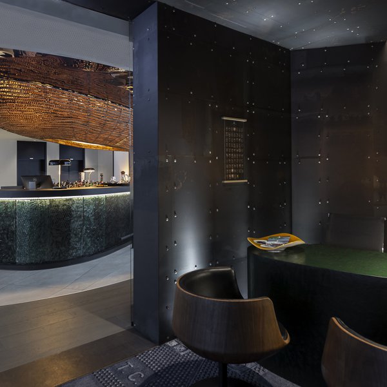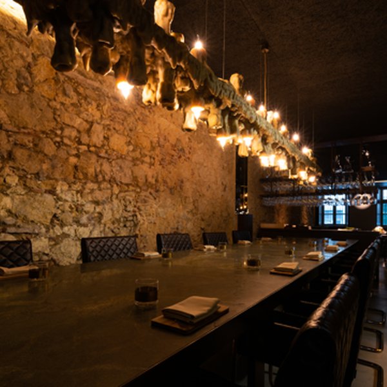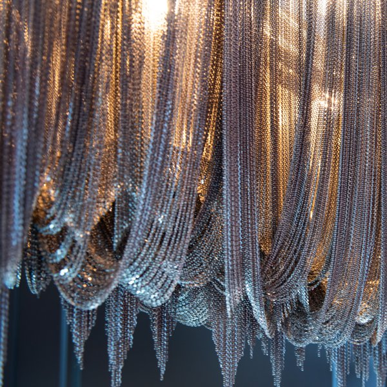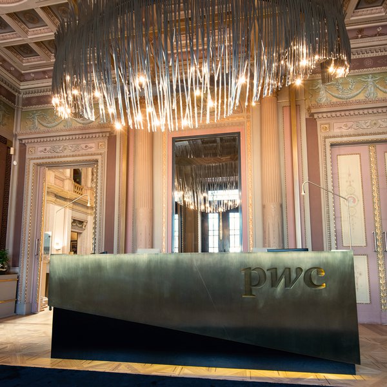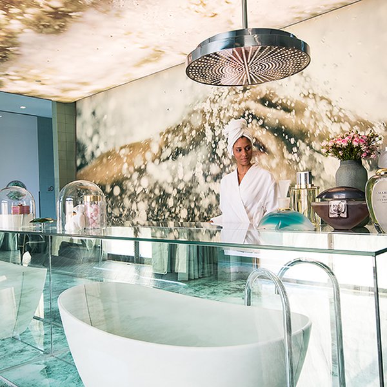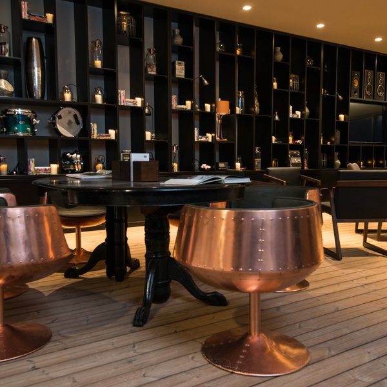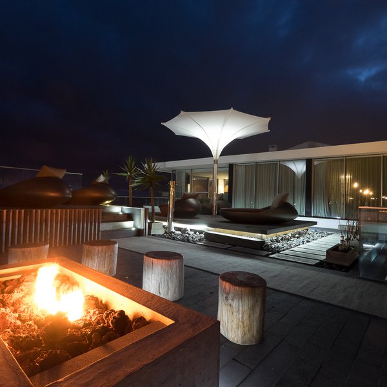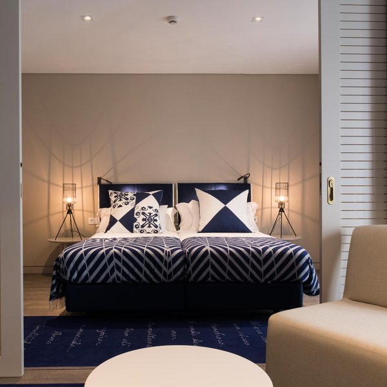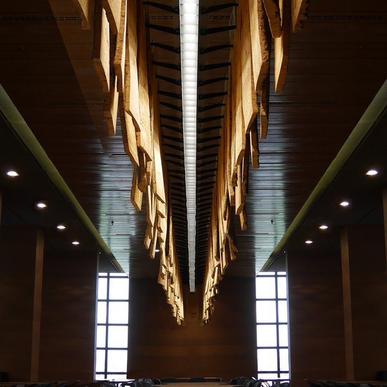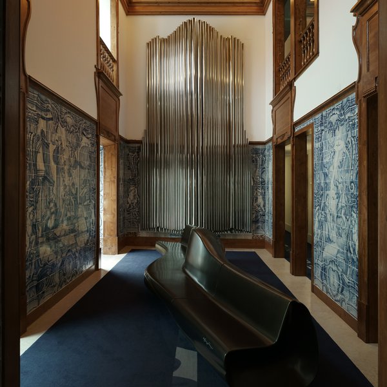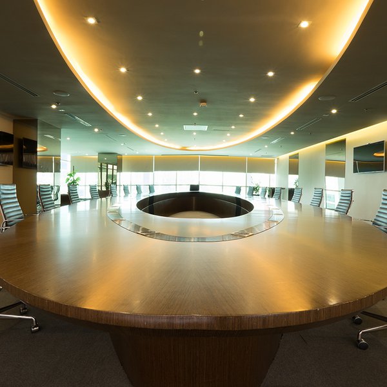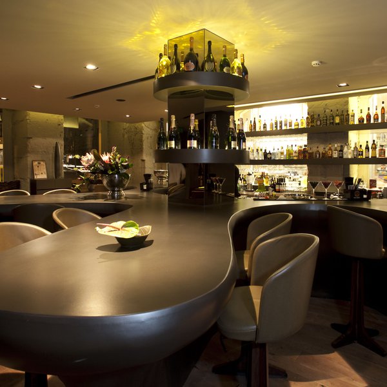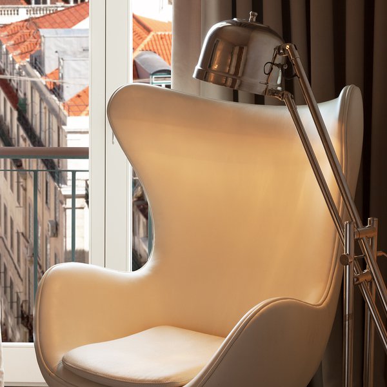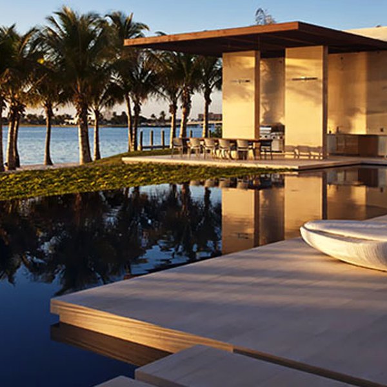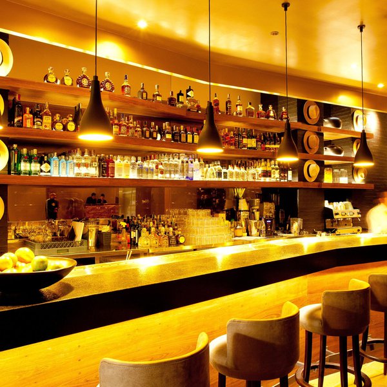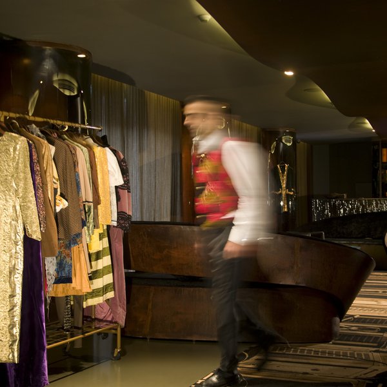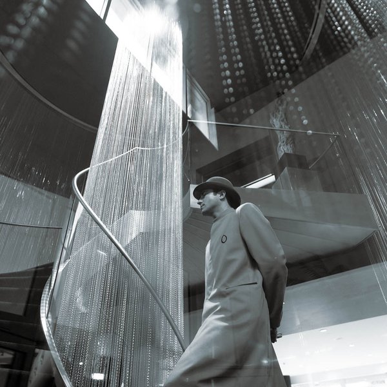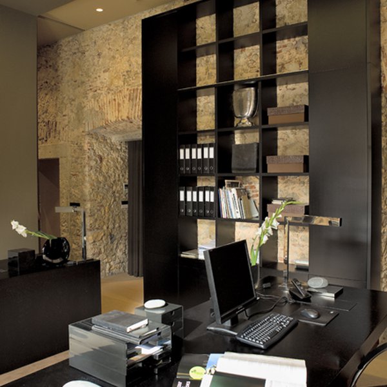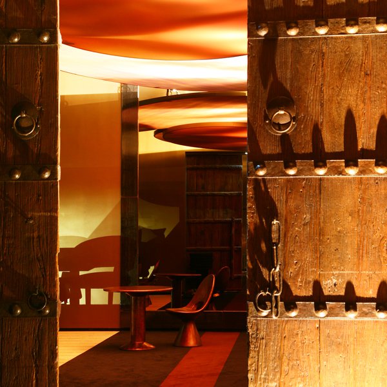THE BEAutique hotels figueira
A Fig Tree's Legacy: Nini Andrade Silva Designs the Beautique Hotel Figueira
The Beautique Hotel Figueira, nestled in the heart of Lisbon's historic Figueira Square, is a testament to Nini Andrade Silva's unique approach to design. Drawing inspiration from the square's rich history – once a bustling marketplace adorned with fig trees – the design seamlessly integrates the building's architectural heritage with a contemporary aesthetic.
Nini Andrade Silva's philosophy, "Architecture is something that is made inside out and not other way round. It is something that begins in the soul, flows through the sketch and converges the substance," is evident throughout the project.
The design explores the interplay of light and shadow, creating a dynamic and inviting atmosphere. Geometric forms and unexpected details are woven throughout the space, reflecting the vibrant energy of the city.
The Beautique Hotel Figueira is more than just a place to stay; it's a journey through time and space, an invitation to experience the soul of Lisbon.
DURATION OF THE PROJECT 1 YEARS
OPENING MARCH 2013
STAGE BUILT
AREA 50 ROOMS / 3214M2
PROMOTER RODRIGUES COSTA & MARTINS, LDA.
CLIENT RODRIGUES COSTA & MARTINS, LDA.
AWARDS 2015 Nominated for World Luxury Hotel Awards; 2013 Best Interior Design of Portugal, International Hotel Awards; 2013 Shortlisted into the INSIDE Awards held by the Architecture Festival in Singapore (Just five projects achieved the shortlist)
Interiors Design PrivatesCommercials
- 2024
- W São Paulo-Hotel
- 2023
- DOS REIS BEAUTIQUE HOTEL
- 2021
- Hilton Porto Gaia Hotel
- Zenite Boutique Hotel
- 2020
- The Lodge Wine & Business Hotel
- Bessa Hotel Baixa
- MADALENA BEAUTIQUE HOTEL
- Le Petit Hotel Caju
- 2019
- Savoy Palace
- Vila Foz Hotel & Spa
- Porto Royal Bridges Hotel
- 2018
- RESTAURANT 100 MANEIRAS
- Hotel O Artista
- PALÁCIO SOTTOMAYOR - PRICEWATERHOUSECOOPERS
- 2017
- WC Beautique Hotel
- 2016
- Azor Hotel
- 2015
- Azores Private House by The Sea
- Hotel Casa Hintze Ribeiro
- Amoreiras Food Court
- Furnas Boutique Hotel Thermal & spa
- Hotel Palácio do Governador
- Saccharum Hotel Resort & Spa
- 2014
- Private Residence in Kuala Lumpur
- De Lemos Hotel
- Movich Hotels & Resorts Buró 26
- Taylor's University
- 2013
- THE BEAutique hotels figueira
- 2012
- Residential Apartment Ivens 31
- Miami Private Resort
- B.O.G Hotel
- 2010
- Hotel Teatro
- 2009
- Hotel Santa Maria
- White Sensation - VIP Lounge
- The Vine Hotel
- 2008
- Down Town Office
- Double Tree by Hilton Lisbon – Fontana Park
- 2007
- Aquapura Douro Valley

W São Paulo-Hotel
São Paulo, Brasil

DOS REIS BEAUTIQUE HOTEL
LISBON

Hilton Porto Gaia Hotel
Lisbon, Portugal

Zenite Boutique Hotel
Angra do Heroísmo, Azores, Portugal

The Lodge Wine & Business Hotel
Vila Nova de Gaia - Porto

Bessa Hotel Baixa
Porto, Portugal

MADALENA BEAUTIQUE HOTEL
Lisbon, Portugal

Le Petit Hotel Caju
Funchal, Madeira

Savoy Palace
Funchal, Madeira

Vila Foz Hotel & Spa
Porto, Portugal

Porto Royal Bridges Hotel
Porto, Portugal

RESTAURANT 100 MANEIRAS
Lisbon, Portugal

Hotel O Artista
Lisbon, Portugal

PALÁCIO SOTTOMAYOR - PRICEWATERHOUSECOOPERS
Lisbon, Portugal

WC Beautique Hotel
Lisbon, Portugal

Azor Hotel
São Miguel, Azores Island

Azores Private House by The Sea
SÃO MIGUEL, AZORES

Hotel Casa Hintze Ribeiro
Ponta Delgada, São Miguel, Azores Island

Amoreiras Food Court
Lisbon

Furnas Boutique Hotel Thermal & spa
Furnas, São Miguel, Azores Island

Hotel Palácio do Governador
Lisbon, Portugal

Saccharum Hotel Resort & Spa
Madeira Island, Portugal

Private Residence in Kuala Lumpur
Kuala Lumpur

De Lemos Hotel
Viseu - Portugal

Movich Hotels & Resorts Buró 26
Bogota, Colombia

Taylor's University
Kuala Lumpur - Malaysia

THE BEAutique hotels figueira
Lisbon - Portugal

Residential Apartment Ivens 31
Lisbon

Miami Private Resort
Indian Creek Island, Miami Beach, Florida

B.O.G Hotel
Bogota - Colombia

Hotel Teatro
Porto – Portugal

Hotel Santa Maria
Sal - Cabo verde

White Sensation - VIP Lounge
Lisbon

The Vine Hotel
Funchal – Madeira Island

Down Town Office
Lisbon

Double Tree by Hilton Lisbon – Fontana Park
Lisbon - Portugal

Aquapura Douro Valley
North of Portugal - Douro Region

